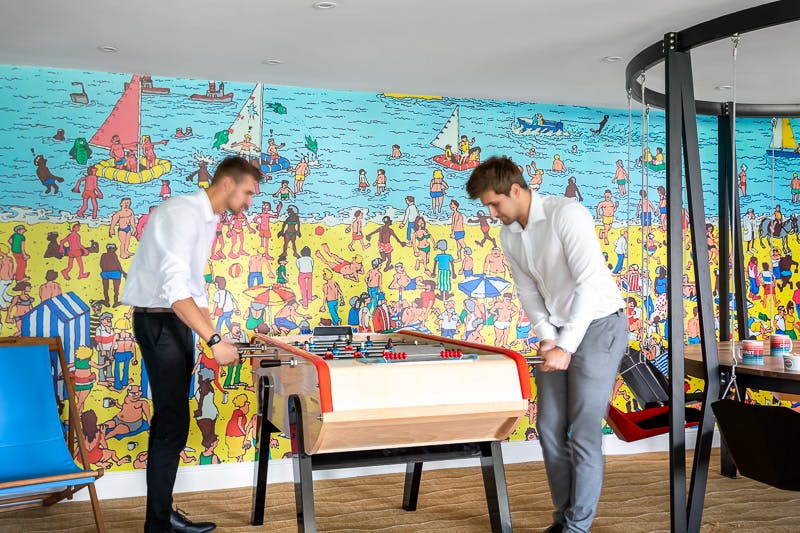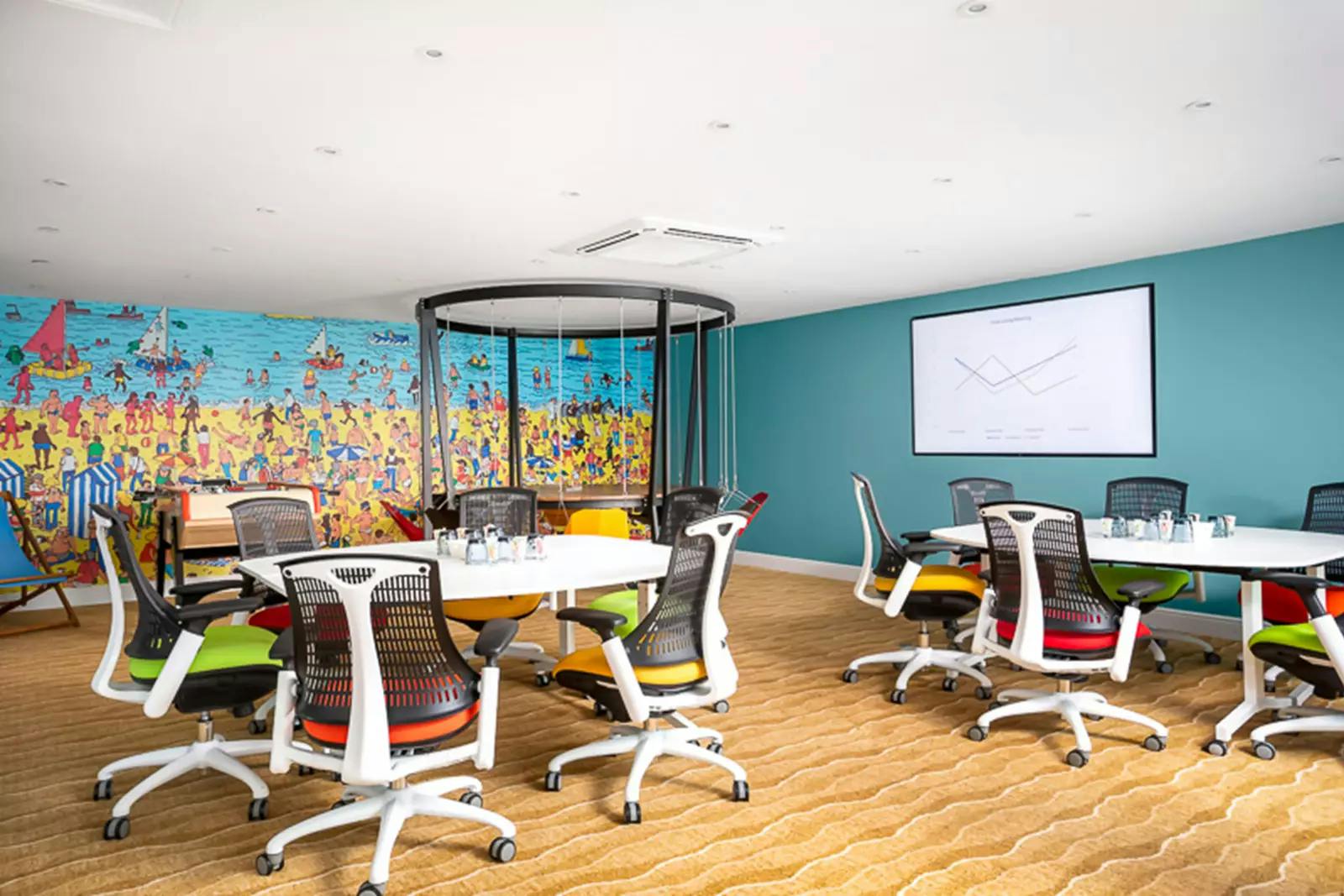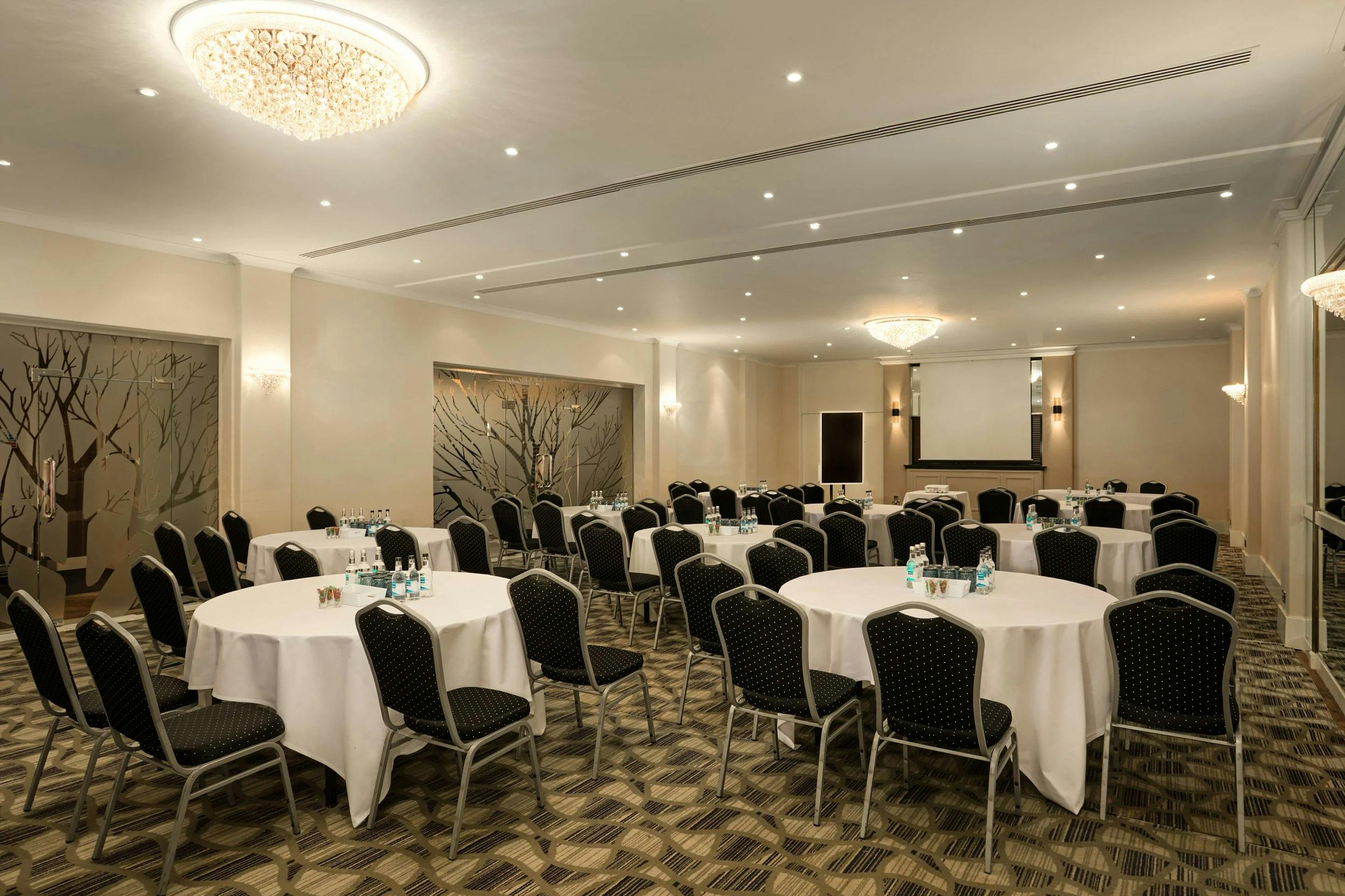Our coastal-themed meeting spaces are designed to spark creativity and collaboration. Think swinging chairs, surfboard tables, and bold colours throughout. Apart from Surf, all these spaces are located off ‘The Deck’ — a vibrant breakout area with pick ‘n’ mix, fresh popcorn, tea and coffee, and a selection of bottled soft drinks.
Our three larger, bright and airy function spaces can easily accommodate up to 130 delegates each in a variety of configurations suitable to make your day a success.

















